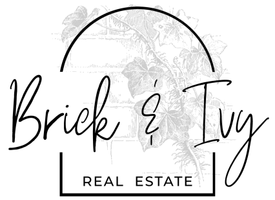1460 Lily Lake DR Colorado Springs, CO 80921
5 Beds
4 Baths
4,133 SqFt
OPEN HOUSE
Sun May 04, 11:00am - 2:00pm
UPDATED:
Key Details
Property Type Single Family Home
Sub Type Single Family Residence
Listing Status Active
Purchase Type For Sale
Square Footage 4,133 sqft
Price per Sqft $193
Subdivision Trail Ridge
MLS Listing ID 8441555
Bedrooms 5
Full Baths 2
Half Baths 1
Three Quarter Bath 1
Condo Fees $150
HOA Fees $150/qua
HOA Y/N Yes
Abv Grd Liv Area 2,853
Originating Board recolorado
Year Built 2003
Annual Tax Amount $1,871
Tax Year 2022
Lot Size 8,103 Sqft
Acres 0.19
Property Sub-Type Single Family Residence
Property Description
The main level also offers a dedicated office with a dual-sided fireplace shared with the living room, along with hardwood flooring and plush new carpet that add warmth throughout. Upstairs, the luxurious primary suite includes a walk-in closet and a spa-like 5-piece bath. Three additional bedrooms, a full bath, and mountain views complete the upper level.
The finished basement offers endless possibilities with a large living area, wet bar, full bedroom with an adjoining bath, exercise room, and a custom wine cellar with humidifier. Located in the desirable Northgate area with easy access to I-25, top-rated D-20 schools, trails, shopping, dining, healthcare, and the U.S. Air Force Academy—this home truly has it all. Don't miss your chance to make it yours!
Location
State CO
County El Paso
Rooms
Basement Finished, Full
Interior
Heating Forced Air, Natural Gas
Cooling Central Air
Fireplaces Number 2
Fireplaces Type Bedroom, Gas, Living Room
Fireplace Y
Appliance Bar Fridge, Cooktop, Dishwasher, Disposal, Double Oven, Freezer, Gas Water Heater, Humidifier, Microwave, Refrigerator
Exterior
Exterior Feature Rain Gutters
Parking Features Concrete
Garage Spaces 3.0
Fence Partial
Utilities Available Cable Available, Electricity Connected, Internet Access (Wired), Natural Gas Connected, Phone Available
Roof Type Composition
Total Parking Spaces 3
Garage Yes
Building
Lot Description Landscaped, Level, Sprinklers In Front, Sprinklers In Rear
Foundation Concrete Perimeter
Sewer Public Sewer
Water Public
Level or Stories Two
Structure Type Stucco
Schools
Elementary Schools The Da Vinci Academy
Middle Schools Discovery Canyon
High Schools Discovery Canyon
School District Academy 20
Others
Senior Community No
Ownership Estate
Acceptable Financing Cash, Conventional, FHA, VA Loan
Listing Terms Cash, Conventional, FHA, VA Loan
Special Listing Condition None
Pets Allowed Yes

6455 S. Yosemite St., Suite 500 Greenwood Village, CO 80111 USA






