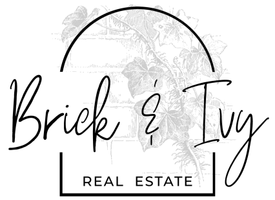6216 E 135th AVE Thornton, CO 80602
3 Beds
3 Baths
2,559 SqFt
OPEN HOUSE
Fri May 02, 4:00pm - 7:00pm
UPDATED:
Key Details
Property Type Single Family Home
Sub Type Single Family Residence
Listing Status Active
Purchase Type For Sale
Square Footage 2,559 sqft
Price per Sqft $302
Subdivision Marshall Lake
MLS Listing ID 8787100
Style Contemporary
Bedrooms 3
Full Baths 2
Three Quarter Bath 1
Condo Fees $65
HOA Fees $65/mo
HOA Y/N Yes
Abv Grd Liv Area 2,559
Originating Board recolorado
Year Built 2008
Annual Tax Amount $3,892
Tax Year 2024
Lot Size 10,202 Sqft
Acres 0.23
Property Sub-Type Single Family Residence
Property Description
It backs to open space on two sides. One of those looks straight down Marshall lake; a spectacular view. BONUS: no Special or Metro Tax district as the Home owners purchased the Metro district bond in 2020. So, your property tax bill will be lower than most subdivisions in the surrounding area.
As you enter the home, you'll notice a guest bedroom with an En suite full bath on your right, and the formal dining room on your left. You'll also get a feel for the abundance of natural light that shines through the many windows. Continuing past the office to the fantastic kitchen area with a huge pantry, Maple cabinets, beautiful granite counters, and a double oven. The kitchen area is open to the large family room that looks out to the gorgeous lake view I've mentioned. Continuing on you'll find the 3rd bedroom, 3/4 bath, the primary suite with a 5 piece bath, laundry, and access to the 3 car tandem insulated garage.
This home boasts New carpet, new exterior paint, Whole house humidifier, huge laundry room, extensive Professionally landscaped grounds, newer garage door, and opener (2017), 50AMP circuit that could become an EV charger.
Pre-Wired Alarm System, and surround sound in the family room, Walkout basement, 2 utility sinks.
King Soopers and other shopping .7 miles away on the SW corner of 136th and Quebec. A new Anythink library is being constructed closer than the King Soopers. The Thornton Trail Winds rec center, the Aquatic center, all the sports fields, the dog park, and Horizon HS are all within walking distance. Riverdale golf course and E470 2 miles away.
Solar system fully owned, and Solar Co. still responsible for maintenance.
Hurry to see this one, you won't be disappointed.
Location
State CO
County Adams
Rooms
Basement Bath/Stubbed, Full, Sump Pump, Unfinished, Walk-Out Access
Main Level Bedrooms 3
Interior
Interior Features Ceiling Fan(s), Five Piece Bath, Granite Counters, High Speed Internet, Kitchen Island, Open Floorplan, Pantry, Primary Suite, Smart Thermostat, Smoke Free, Walk-In Closet(s)
Heating Forced Air
Cooling Central Air
Flooring Carpet, Tile, Wood
Fireplaces Number 1
Fireplaces Type Family Room
Fireplace Y
Appliance Cooktop, Dishwasher, Disposal, Double Oven, Dryer, Gas Water Heater, Microwave, Refrigerator, Sump Pump, Washer
Laundry Sink
Exterior
Exterior Feature Balcony, Garden, Lighting, Rain Gutters
Parking Features 220 Volts, Dry Walled, Insulated Garage, Oversized, Tandem
Garage Spaces 3.0
Fence Full
Utilities Available Cable Available, Electricity Connected, Natural Gas Connected
Waterfront Description Lake
View Lake, Mountain(s), Water
Roof Type Composition
Total Parking Spaces 3
Garage Yes
Building
Lot Description Cul-De-Sac, Greenbelt, Landscaped, Many Trees, Open Space, Sprinklers In Front, Sprinklers In Rear, Wetlands
Sewer Public Sewer
Water Public
Level or Stories One
Structure Type Cement Siding,Frame
Schools
Elementary Schools West Ridge
Middle Schools Roger Quist
High Schools Riverdale Ridge
School District School District 27-J
Others
Senior Community No
Ownership Individual
Acceptable Financing Cash, Conventional, FHA, VA Loan
Listing Terms Cash, Conventional, FHA, VA Loan
Special Listing Condition None

6455 S. Yosemite St., Suite 500 Greenwood Village, CO 80111 USA






