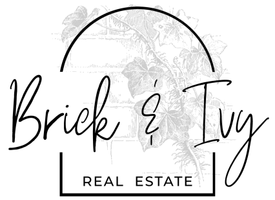942 S Fulton ST Aurora, CO 80247
5 Beds
5 Baths
4,592 SqFt
UPDATED:
Key Details
Property Type Single Family Home
Sub Type Single Family Residence
Listing Status Coming Soon
Purchase Type For Sale
Square Footage 4,592 sqft
Price per Sqft $342
Subdivision Morgan'S Nest
MLS Listing ID 4340174
Bedrooms 5
Full Baths 1
Half Baths 1
Three Quarter Bath 3
HOA Y/N No
Abv Grd Liv Area 3,484
Originating Board recolorado
Year Built 2018
Annual Tax Amount $6,997
Tax Year 2024
Lot Size 9,583 Sqft
Acres 0.22
Property Sub-Type Single Family Residence
Property Description
Upstairs, a secluded primary suite serves as a true retreat with a spa-like five-piece en suite bath, a spacious custom walk-in closet, and the convenience of in-closet laundry. Three additional bedrooms are on a separate level above. Two share a well-appointed Jack-and-Jill bathroom, while the third has its own private en suite. A versatile loft space offers the perfect spot for a playroom, home gym, or creative studio.
The finished basement adds even more flexibility with a guest bedroom, ¾ bath, flex room, second laundry area, and generous storage. Entertain with ease indoors and out—whether relaxing on the professionally landscaped patio with a gas fire pit, enjoying the privacy of the backyard, or taking in the stars from the upper-level rooftop deck.
The oversized three-stall garage is fully drywalled with recessed lighting, an epoxy-coated floor, a built-in workspace and upgraded custom glass doors. Located just 10 minutes from the Anschutz Medical Campus and close to shopping, dining, and parks, this home perfectly blends modern convenience with peaceful living.
Location
State CO
County Arapahoe
Rooms
Basement Bath/Stubbed, Finished, Partial, Sump Pump
Interior
Interior Features Ceiling Fan(s), Five Piece Bath, High Ceilings, High Speed Internet, Jack & Jill Bathroom, Kitchen Island, Open Floorplan, Primary Suite, Quartz Counters, Smoke Free, Solid Surface Counters, Vaulted Ceiling(s), Walk-In Closet(s), Wet Bar
Heating Forced Air, Natural Gas
Cooling Central Air
Flooring Carpet, Tile, Wood
Fireplaces Number 1
Fireplaces Type Gas, Great Room
Fireplace Y
Appliance Cooktop, Dishwasher, Disposal, Dryer, Gas Water Heater, Microwave, Range, Range Hood, Refrigerator, Self Cleaning Oven, Smart Appliance(s), Sump Pump, Washer, Wine Cooler
Exterior
Exterior Feature Fire Pit, Gas Valve, Lighting, Private Yard, Rain Gutters
Parking Features Concrete, Dry Walled, Exterior Access Door, Finished Garage, Insulated Garage, Lighted, Oversized, Smart Garage Door, Storage
Garage Spaces 3.0
Fence Full
Utilities Available Cable Available, Electricity Connected, Internet Access (Wired), Natural Gas Connected, Phone Connected
Roof Type Membrane
Total Parking Spaces 6
Garage Yes
Building
Lot Description Cul-De-Sac, Level, Many Trees, Sprinklers In Front, Sprinklers In Rear
Sewer Public Sewer
Water Public
Level or Stories Three Or More
Structure Type Steel Siding,Stucco,Wood Siding
Schools
Elementary Schools Village East
Middle Schools Prairie
High Schools Overland
School District Cherry Creek 5
Others
Senior Community No
Ownership Individual
Acceptable Financing Cash, Conventional, FHA, VA Loan
Listing Terms Cash, Conventional, FHA, VA Loan
Special Listing Condition None
Virtual Tour https://my.matterport.com/show/?m=ESusSew1kKY&mls=1

6455 S. Yosemite St., Suite 500 Greenwood Village, CO 80111 USA






