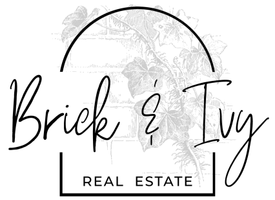3567 E 140th DR Thornton, CO 80602
4 Beds
3 Baths
1,905 SqFt
OPEN HOUSE
Sat May 03, 12:00pm - 2:00pm
UPDATED:
Key Details
Property Type Single Family Home
Sub Type Single Family Residence
Listing Status Active
Purchase Type For Sale
Square Footage 1,905 sqft
Price per Sqft $288
Subdivision Fallbrook Farms
MLS Listing ID 2567608
Style Contemporary
Bedrooms 4
Full Baths 1
Half Baths 1
Three Quarter Bath 1
Condo Fees $600
HOA Fees $600/ann
HOA Y/N Yes
Abv Grd Liv Area 1,905
Originating Board recolorado
Year Built 2013
Annual Tax Amount $3,754
Tax Year 2024
Lot Size 3,563 Sqft
Acres 0.08
Property Sub-Type Single Family Residence
Property Description
The picturesque neighborhood is full of well-kept homes with great curb appeal. Enjoy mountain views from the cozy front porch, walk just down the block to instant access to miles of walking and biking trails, or take advantage of one of the several neighborhood playgrounds accessible within minutes.
This practical floor plan offers a great open main level floor plan with real hardwood floors and, a cozy gas living room fireplace, and a fully updated kitchen with beautiful wood cabinets, all new stainless steel appliances, granite countertops, a walk-in pantry, and a large island with countertop seating. New West Elm lighting and Hunter ceiling fans add modern customization and character to the home. All four bedrooms are conveniently located upstairs to include a spacious primary bedroom with an attached bathroom and walk-in closet. The upper-level full-sized laundry room had new included washer/dryer, and the unfinished basement had plenty of space to expand and add additional living space if desired with high ceilings, egress window, and bathroom plumbing rough-ins. The low maintenance backyard is the perfect place to relax with a large shade tree, grassy space, and well-sized patio…and with an HOA that mows and maintains the front yard, you'll get all the perks of a single family home without all the upkeep!
Enjoy the best of both worlds in a quiet neighborhood setting while still being within minutes of amenities like grocery stores, coffee shops, and restaurants. Get to the Orchard Town Center, Denver Premium Outlets, or Top Golf in less than 10 minutes and get quick access to I-25 and E-470 within minutes for an easy commute!
Location
State CO
County Adams
Rooms
Basement Full, Unfinished
Interior
Interior Features Ceiling Fan(s), Eat-in Kitchen, Entrance Foyer, Granite Counters, High Ceilings, Kitchen Island, Open Floorplan, Pantry, Primary Suite
Heating Forced Air
Cooling Central Air
Flooring Carpet, Tile, Wood
Fireplaces Type Living Room
Fireplace N
Appliance Cooktop, Dishwasher, Disposal, Dryer, Microwave, Oven, Refrigerator, Washer
Exterior
Exterior Feature Lighting, Playground, Private Yard, Rain Gutters
Garage Spaces 2.0
Fence Full
Utilities Available Cable Available, Electricity Connected, Internet Access (Wired), Natural Gas Connected, Phone Available
View Mountain(s)
Roof Type Shingle
Total Parking Spaces 2
Garage Yes
Building
Lot Description Landscaped, Sprinklers In Front, Sprinklers In Rear
Sewer Public Sewer
Water Public
Level or Stories Two
Structure Type Frame
Schools
Elementary Schools Prairie Hills
Middle Schools Rocky Top
High Schools Horizon
School District Adams 12 5 Star Schl
Others
Senior Community No
Ownership Individual
Acceptable Financing Cash, Conventional, FHA
Listing Terms Cash, Conventional, FHA
Special Listing Condition None

6455 S. Yosemite St., Suite 500 Greenwood Village, CO 80111 USA






