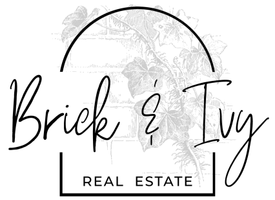2301 Dunbar CT Longmont, CO 80501
3 Beds
2 Baths
1,476 SqFt
UPDATED:
Key Details
Property Type Single Family Home
Sub Type Single Family Residence
Listing Status Active
Purchase Type For Sale
Square Footage 1,476 sqft
Price per Sqft $389
Subdivision Horizon West
MLS Listing ID 5338428
Style Traditional
Bedrooms 3
Full Baths 1
Three Quarter Bath 1
HOA Y/N No
Abv Grd Liv Area 1,476
Year Built 1978
Annual Tax Amount $1,994
Tax Year 2024
Lot Size 8,377 Sqft
Acres 0.19
Property Sub-Type Single Family Residence
Source recolorado
Property Description
This stunning, move-in ready home sits on a large corner lot in a quiet cul-de-sac on the north edge of Longmont. Recently remodeled from top to bottom, it features fresh texture and paint, new carpet, and luxury vinyl plank flooring throughout. The kitchen has been thoughtfully updated with solid wood cabinetry, granite countertops, and stainless steel appliances, all centered around an open floor plan ideal for both everyday living and entertaining.
Enjoy the added bonus of a bright, enclosed sunroom, blending indoor comfort with outdoor views—perfect for relaxing or hosting. Recent upgrades include a new roof and exterior paint in 2023, and new windows for improved energy efficiency and natural light.
Situated just minutes from historic downtown Longmont, this home offers convenient access to local parks, dog parks, and is just a short drive to the mountains—a prime location for enjoying the best of Colorado living.
Don't miss this opportunity to own a beautifully updated home in a sought-after neighborhood!
Location
State CO
County Boulder
Rooms
Basement Crawl Space
Main Level Bedrooms 3
Interior
Interior Features Eat-in Kitchen, Granite Counters, Open Floorplan
Heating Forced Air
Cooling Air Conditioning-Room, Attic Fan
Flooring Carpet, Vinyl
Fireplaces Number 1
Fireplaces Type Family Room, Wood Burning
Fireplace Y
Appliance Cooktop, Disposal, Microwave, Range, Refrigerator
Exterior
Exterior Feature Private Yard
Parking Features Concrete, Dry Walled
Garage Spaces 2.0
Roof Type Composition
Total Parking Spaces 4
Garage Yes
Building
Foundation Concrete Perimeter
Sewer Public Sewer
Water Public
Level or Stories One
Structure Type Brick,Frame
Schools
Elementary Schools Sanborn
Middle Schools Longs Peak
High Schools Longmont
School District St. Vrain Valley Re-1J
Others
Senior Community No
Ownership Agent Owner
Acceptable Financing 1031 Exchange, Cash, Conventional, FHA, VA Loan
Listing Terms 1031 Exchange, Cash, Conventional, FHA, VA Loan
Special Listing Condition None

6455 S. Yosemite St., Suite 500 Greenwood Village, CO 80111 USA






