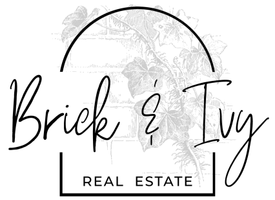10511 Jaguar GLN Lone Tree, CO 80124
4 Beds
3 Baths
3,360 SqFt
UPDATED:
Key Details
Property Type Single Family Home
Sub Type Single Family Residence
Listing Status Active
Purchase Type For Sale
Square Footage 3,360 sqft
Price per Sqft $223
Subdivision Wildcat Ridge
MLS Listing ID 2283060
Style Traditional
Bedrooms 4
Full Baths 2
Half Baths 1
Condo Fees $263
HOA Fees $263/qua
HOA Y/N Yes
Abv Grd Liv Area 2,808
Year Built 1997
Annual Tax Amount $4,689
Tax Year 2024
Lot Size 7,144 Sqft
Acres 0.16
Property Sub-Type Single Family Residence
Source recolorado
Property Description
Nestled on a desirable corner lot within a peaceful cul-de-sac in highly sought-after Wildcat Ridge neighborhood in Lone Tree, this stunning 4-bedroom, 3-bathroom home with a coveted 3-car garage presents an exceptional opportunity. Enjoy unparalleled convenience being within walking distance to esteemed Rock Canyon High, Rocky Heights Middle, and Redstone Elementary, all belonging to top-rated Douglas County schools.
Step inside to discover a meticulously maintained residence with extra tall ceilings and hardwood floors on the main level. The beautifully updated kitchen boasts stylish new cabinets, a modern backsplash, and elegant quartz countertops. Upstairs, find the primary suite with two walk-in closets and an updated 5-piece bathroom, plus three sizable bedrooms and an adjacent full bath.
Seamlessly extend living outdoors to the remarkable backyard oasis, featuring a spacious covered patio and exquisite stamped concrete – perfect for al fresco dining and gatherings. The home has dual garage access and a finished basement, ideal as a bonus rec room, office, or guest retreat. Benefit from significant savings with lower property taxes. Enjoy being within walking distance to over 60 miles of trails, a resort-like pool, numerous parks, and award-winning schools. Conveniently close to dining, shopping, C470, I25 and beyond. Don't miss the chance to experience the best of Lone Tree living!
Location
State CO
County Douglas
Zoning PDU
Rooms
Basement Crawl Space, Finished, Partial, Sump Pump
Interior
Interior Features Ceiling Fan(s), Entrance Foyer, Five Piece Bath, Granite Counters, High Ceilings, Kitchen Island, Pantry, Primary Suite, Quartz Counters, Smoke Free, Vaulted Ceiling(s), Walk-In Closet(s)
Heating Forced Air
Cooling Central Air
Flooring Carpet, Wood
Fireplaces Number 1
Fireplaces Type Family Room, Gas Log
Fireplace Y
Appliance Cooktop, Dishwasher, Disposal, Gas Water Heater, Microwave, Oven, Refrigerator, Sump Pump
Exterior
Exterior Feature Private Yard, Rain Gutters
Parking Features Concrete, Lighted
Garage Spaces 3.0
Fence Full
Utilities Available Electricity Connected, Natural Gas Connected
Roof Type Composition
Total Parking Spaces 3
Garage Yes
Building
Lot Description Corner Lot, Cul-De-Sac, Sprinklers In Front, Sprinklers In Rear
Sewer Public Sewer
Water Public
Level or Stories Two
Structure Type Frame
Schools
Elementary Schools Redstone
Middle Schools Rocky Heights
High Schools Rock Canyon
School District Douglas Re-1
Others
Senior Community No
Ownership Individual
Acceptable Financing Cash, Conventional, FHA, VA Loan
Listing Terms Cash, Conventional, FHA, VA Loan
Special Listing Condition None

6455 S. Yosemite St., Suite 500 Greenwood Village, CO 80111 USA






