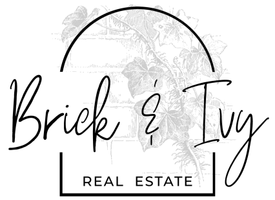7334 Quartz ST Arvada, CO 80007
3 Beds
5 Baths
3,888 SqFt
OPEN HOUSE
Sat Aug 09, 11:00am - 1:00pm
UPDATED:
Key Details
Property Type Single Family Home
Sub Type Single Family Residence
Listing Status Coming Soon
Purchase Type For Sale
Square Footage 3,888 sqft
Price per Sqft $360
Subdivision Quaker Acres
MLS Listing ID 7381716
Bedrooms 3
Full Baths 2
Three Quarter Bath 3
HOA Y/N No
Abv Grd Liv Area 3,888
Year Built 1977
Annual Tax Amount $6,064
Tax Year 2024
Lot Size 0.610 Acres
Acres 0.61
Property Sub-Type Single Family Residence
Source recolorado
Property Description
Location
State CO
County Jefferson
Zoning MR-1
Rooms
Main Level Bedrooms 2
Interior
Interior Features Built-in Features, Ceiling Fan(s), Eat-in Kitchen, Five Piece Bath, Granite Counters, High Ceilings, High Speed Internet, Kitchen Island, Open Floorplan, Pantry, Primary Suite, Smoke Free, Sound System, Walk-In Closet(s), Wet Bar
Heating Forced Air, Natural Gas, Radiant Floor, Solar
Cooling Central Air
Flooring Carpet, Tile, Wood
Fireplaces Number 4
Fireplaces Type Family Room, Gas, Great Room, Outside, Primary Bedroom, Wood Burning
Fireplace Y
Appliance Bar Fridge, Cooktop, Dishwasher, Dryer, Gas Water Heater, Microwave, Oven, Refrigerator, Warming Drawer, Washer, Wine Cooler
Laundry Sink, In Unit
Exterior
Exterior Feature Balcony, Garden, Private Yard
Parking Features 220 Volts, Dry Walled, Exterior Access Door, Finished Garage, Floor Coating, Heated Garage, Lighted, Oversized, RV Garage, Storage
Garage Spaces 3.0
Fence Full
Utilities Available Cable Available, Electricity Connected, Natural Gas Connected
Roof Type Composition
Total Parking Spaces 5
Garage Yes
Building
Lot Description Irrigated, Landscaped, Level, Many Trees, Sprinklers In Front, Sprinklers In Rear
Sewer Public Sewer
Water Public
Level or Stories Multi/Split
Structure Type Brick,Frame,Wood Siding
Schools
Elementary Schools West Woods
Middle Schools Drake
High Schools Ralston Valley
School District Jefferson County R-1
Others
Senior Community No
Ownership Corporation/Trust
Acceptable Financing Cash, Conventional, FHA, Jumbo, VA Loan
Listing Terms Cash, Conventional, FHA, Jumbo, VA Loan
Special Listing Condition None

6455 S. Yosemite St., Suite 500 Greenwood Village, CO 80111 USA


