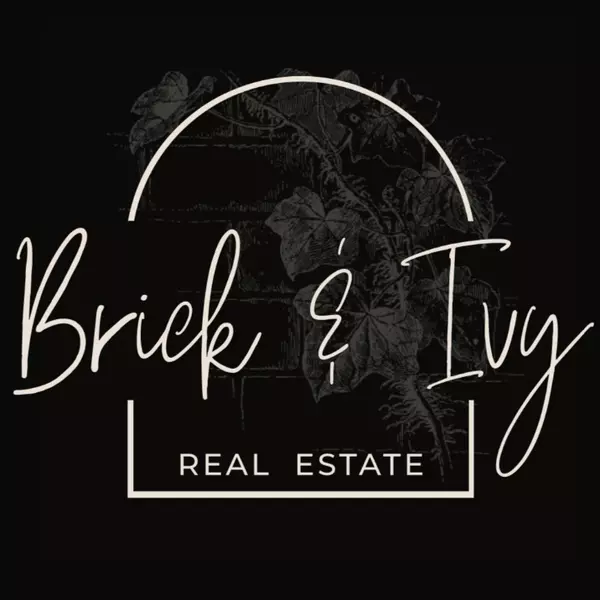$607,000
$595,000
2.0%For more information regarding the value of a property, please contact us for a free consultation.
670 S Clay ST Denver, CO 80219
3 Beds
2 Baths
2,052 SqFt
Key Details
Sold Price $607,000
Property Type Single Family Home
Sub Type Single Family Residence
Listing Status Sold
Purchase Type For Sale
Square Footage 2,052 sqft
Price per Sqft $295
Subdivision Athmar Park
MLS Listing ID 2612456
Sold Date 04/29/25
Style Traditional
Bedrooms 3
Full Baths 2
HOA Y/N No
Abv Grd Liv Area 1,114
Originating Board recolorado
Year Built 1939
Annual Tax Amount $2,675
Tax Year 2024
Lot Size 6,250 Sqft
Acres 0.14
Property Sub-Type Single Family Residence
Property Description
Welcome to 670 S Clay St in Athmar Park, a home you'll take pride in. Enjoy the perfect balance of urban convenience and peaceful neighborhood living, just minutes from the city for your morning commute and weekend entertainment. Take a five-minute walk to Huston Lake Park, featuring pickleball courts, a playground, and scenic trails.
Built in 1939, this vintage gem retains its original charm with refinished wood floors and two classic fireplaces. Thoughtfully updated by previous owners, it offers a modern kitchen, newer central A/C with a whole-house humidifier, and water-efficient landscaping highlighted by a large front yard tree. Experience the best of both eras, vintage appeal with modern reliability. If you're ready to see the home you've been waiting for, book a showing today.
Location
State CO
County Denver
Zoning E-SU-DX
Rooms
Basement Finished, Sump Pump
Main Level Bedrooms 2
Interior
Interior Features Eat-in Kitchen, Laminate Counters, Utility Sink
Heating Forced Air
Cooling Attic Fan, Central Air
Flooring Carpet, Vinyl, Wood
Fireplaces Number 2
Fireplaces Type Basement, Living Room
Fireplace Y
Appliance Dishwasher, Disposal, Dryer, Range, Washer
Exterior
Exterior Feature Lighting, Private Yard, Rain Gutters
Garage Spaces 1.0
Fence Full
Utilities Available Cable Available, Electricity Connected, Natural Gas Connected
Roof Type Composition
Total Parking Spaces 1
Garage No
Building
Lot Description Landscaped, Level
Foundation Slab
Sewer Public Sewer
Water Public
Level or Stories One
Structure Type Brick,Concrete
Schools
Elementary Schools Goldrick
Middle Schools Strive Westwood
High Schools Abraham Lincoln
School District Denver 1
Others
Senior Community No
Ownership Individual
Acceptable Financing Cash, Conventional, FHA, VA Loan
Listing Terms Cash, Conventional, FHA, VA Loan
Special Listing Condition None
Read Less
Want to know what your home might be worth? Contact us for a FREE valuation!

Our team is ready to help you sell your home for the highest possible price ASAP

© 2025 METROLIST, INC., DBA RECOLORADO® – All Rights Reserved
6455 S. Yosemite St., Suite 500 Greenwood Village, CO 80111 USA
Bought with Kentwood Real Estate City Properties






