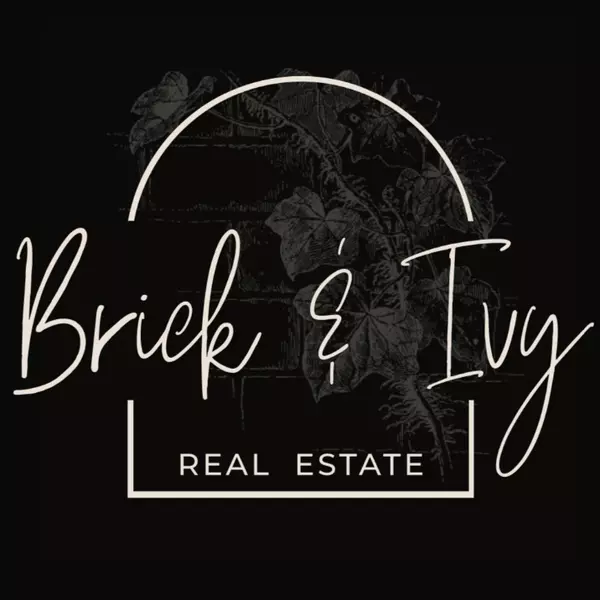$715,000
$700,000
2.1%For more information regarding the value of a property, please contact us for a free consultation.
4969 Saddlewood CIR Johnstown, CO 80534
5 Beds
4 Baths
4,517 SqFt
Key Details
Sold Price $715,000
Property Type Single Family Home
Sub Type Single Family Residence
Listing Status Sold
Purchase Type For Sale
Square Footage 4,517 sqft
Price per Sqft $158
Subdivision Thompson River Ranch
MLS Listing ID 7105294
Sold Date 05/01/25
Bedrooms 5
Full Baths 4
HOA Y/N No
Abv Grd Liv Area 2,753
Originating Board recolorado
Year Built 2014
Annual Tax Amount $8,894
Tax Year 2024
Lot Size 8,460 Sqft
Acres 0.19
Property Sub-Type Single Family Residence
Property Description
Stunning Semi-Custom Home in Thompson River Ranch! Welcome to this beautifully designed 5-bedroom, 4-bath home with a layout that perfectly balances comfort and functionality. From the moment you step inside, youll feel the warmth of a true family retreat. This home features two luxurious primary suitesone on the main level and another upstairsboth offering expansive walk-in closets and spa-like bathrooms with oversized showers. The cozy living room is a perfect gathering space, complete with a gas fireplace for those chilly Colorado evenings. The open-concept kitchen is a showstopper, boasting a large center island, stunning granite countertops, and a stylish stone backsplashideal for both everyday meals and entertaining guests. Downstairs, the fully finished basement provides extra living space with ample storage, making it perfect for a home gym, media room, or play area. Step outside to enjoy the covered front and back patios, and beautifully manicured landscapingyour private outdoor oasis. Living in Thompson River Ranch means access to top-tier amenities, including two pools, a clubhouse, a frisbee golf course, parks, and scenic walking trails. Plus, with easy access to I-25, commuting is a breeze!
Location
State CO
County Larimer
Rooms
Basement Finished
Main Level Bedrooms 3
Interior
Interior Features Eat-in Kitchen, Granite Counters, High Speed Internet, Kitchen Island, Open Floorplan, Primary Suite, Walk-In Closet(s)
Heating Forced Air
Cooling Central Air
Flooring Carpet, Tile, Wood
Fireplaces Number 1
Fireplaces Type Family Room, Gas
Fireplace Y
Appliance Dishwasher, Disposal, Dryer, Freezer, Microwave, Oven, Refrigerator, Washer
Laundry In Unit
Exterior
Exterior Feature Private Yard
Garage Spaces 3.0
Fence Full
Utilities Available Cable Available, Electricity Connected, Internet Access (Wired), Natural Gas Connected, Phone Available
Roof Type Concrete
Total Parking Spaces 3
Garage Yes
Building
Foundation Slab
Sewer Public Sewer
Water Public
Level or Stories Two
Structure Type Frame
Schools
Elementary Schools Winona
Middle Schools Conrad Ball
High Schools Mountain View
School District Thompson R2-J
Others
Senior Community No
Ownership Individual
Acceptable Financing Cash, Conventional, FHA, VA Loan
Listing Terms Cash, Conventional, FHA, VA Loan
Special Listing Condition None
Read Less
Want to know what your home might be worth? Contact us for a FREE valuation!

Our team is ready to help you sell your home for the highest possible price ASAP

© 2025 METROLIST, INC., DBA RECOLORADO® – All Rights Reserved
6455 S. Yosemite St., Suite 500 Greenwood Village, CO 80111 USA
Bought with Group Harmony






