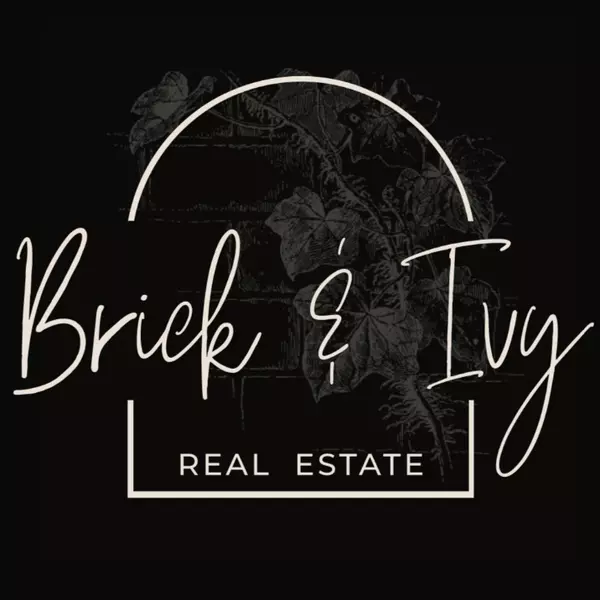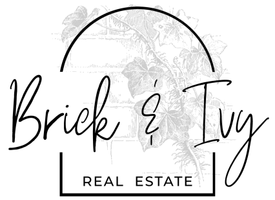$777,777
$775,000
0.4%For more information regarding the value of a property, please contact us for a free consultation.
8800 W 73rd PL Arvada, CO 80005
3 Beds
4 Baths
2,118 SqFt
Key Details
Sold Price $777,777
Property Type Single Family Home
Sub Type Single Family Residence
Listing Status Sold
Purchase Type For Sale
Square Footage 2,118 sqft
Price per Sqft $367
Subdivision Paradise Acres
MLS Listing ID 8199011
Sold Date 04/30/25
Bedrooms 3
Full Baths 2
Half Baths 2
HOA Y/N No
Abv Grd Liv Area 2,118
Originating Board recolorado
Year Built 1954
Annual Tax Amount $4,303
Tax Year 2024
Lot Size 0.470 Acres
Acres 0.47
Property Sub-Type Single Family Residence
Property Description
Check out this truly one-of-a-kind property! Situated on almost a half-acre, this corner lot offers three bedrooms with two full baths in the main house, with a 1/2 bath in the oversized garage and another half bath in the 1440 sq ft workshop attached via enclosed porch, but locked-off to accommodate virtually any use.
The main property is updated with a great-room upon entry, gas fireplace, eat-in kitchen, new quartz countertops, tons of storage added in the laundry/utility area, and a full bath on the main level. Upstairs is all three bedrooms and a five-piece bath. The lower level houses mechanicals, a crawl space with new vapor barrier, a bonus storage room, and ultimately walks out to the attached, two-car garage with additional workspace and 1/2 bathroom.
The fully-permitted workshop was added to serve as an art studio and features independent temperature control, a half bathroom with space to add a shower if needed, a separate entrance with dedicated walk-way from the side street, and a patio area. The solar panels on workshop are leased and buyer must assume the lease at $106/mo.
The lot is fenced with varying heights of fencing, and can accommodate an RV adjacent the circle drive on 73rd.
The art studio was a permitted business, and buyers should verify that their use is permitted as well.
Location
State CO
County Jefferson
Interior
Interior Features Eat-in Kitchen, Five Piece Bath, High Speed Internet, Kitchen Island, Open Floorplan, Smoke Free
Heating Hot Water
Cooling Evaporative Cooling
Flooring Wood
Fireplaces Number 1
Fireplaces Type Gas, Gas Log, Living Room
Fireplace Y
Appliance Dishwasher, Dryer, Gas Water Heater, Refrigerator, Self Cleaning Oven, Washer
Laundry In Unit
Exterior
Exterior Feature Private Yard
Parking Features Oversized, Storage
Garage Spaces 2.0
Fence Full
Utilities Available Cable Available, Electricity Connected, Natural Gas Connected
Roof Type Composition
Total Parking Spaces 2
Garage Yes
Building
Lot Description Corner Lot
Foundation Structural
Sewer Public Sewer
Water Public
Level or Stories Multi/Split
Structure Type Brick
Schools
Elementary Schools Warder
Middle Schools Pomona
High Schools Pomona
School District Jefferson County R-1
Others
Senior Community No
Ownership Individual
Acceptable Financing Cash, Conventional, FHA, Jumbo, VA Loan
Listing Terms Cash, Conventional, FHA, Jumbo, VA Loan
Special Listing Condition None
Read Less
Want to know what your home might be worth? Contact us for a FREE valuation!

Our team is ready to help you sell your home for the highest possible price ASAP

© 2025 METROLIST, INC., DBA RECOLORADO® – All Rights Reserved
6455 S. Yosemite St., Suite 500 Greenwood Village, CO 80111 USA
Bought with RE/MAX Professionals






