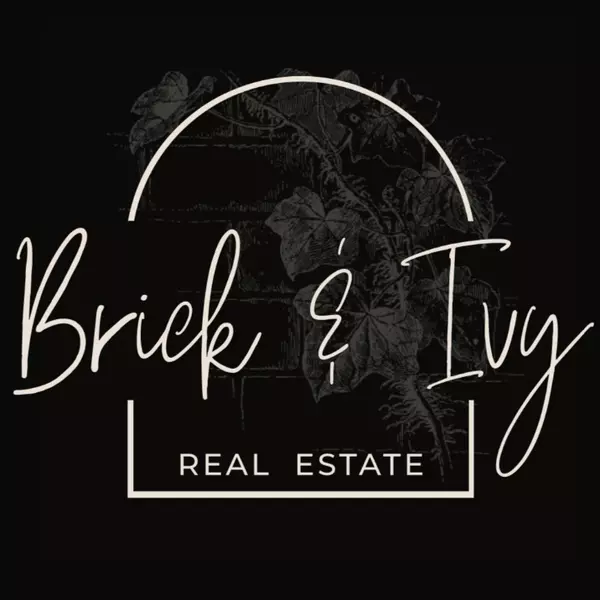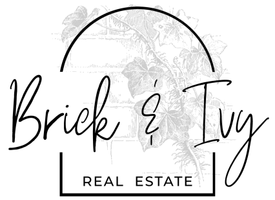$499,000
$495,000
0.8%For more information regarding the value of a property, please contact us for a free consultation.
15873 E 7th AVE Aurora, CO 80011
4 Beds
3 Baths
2,265 SqFt
Key Details
Sold Price $499,000
Property Type Single Family Home
Sub Type Single Family Residence
Listing Status Sold
Purchase Type For Sale
Square Footage 2,265 sqft
Price per Sqft $220
Subdivision Sunlite
MLS Listing ID 3920561
Sold Date 04/30/25
Style Traditional
Bedrooms 4
Full Baths 1
Three Quarter Bath 2
HOA Y/N No
Abv Grd Liv Area 1,265
Originating Board recolorado
Year Built 1987
Annual Tax Amount $2,939
Tax Year 2024
Lot Size 3,920 Sqft
Acres 0.09
Property Sub-Type Single Family Residence
Property Description
Spacious and updated low maintenance ranch home with 4 bedrooms and 3 bathrooms. Very private with only one neighbor and immediate access to open space and a short walk to the High Line Canal Trail. A great home if you want to enjoy the outdoors, but not take care of it! The large kitchen has plenty of cabinet and counter space along with a breakfast nook. Kitchen opens to great room with dining area, fire place, built in book case and plenty of space for a sofa and loveseat. Off the great room, a patio door leads to a large covered deck The large primary bedroom has a walk in closet and remodeled bath with new shower enclosure, shower door, vanity and toilet. The second upstairs bedroom sits across from an updated full bath. The full finished basement offers two additional bedrooms, a 3/4 bath, laundry room, bonus room and utility room with shelving and space for storage. New roof in 2024! The turf grass make this a near zero maintenance home and no HOA!
Location
State CO
County Arapahoe
Rooms
Basement Cellar, Finished, Full
Main Level Bedrooms 2
Interior
Interior Features Breakfast Bar, Built-in Features, Ceiling Fan(s), Corian Counters, Eat-in Kitchen, Open Floorplan, Primary Suite, Radon Mitigation System, Solid Surface Counters, Vaulted Ceiling(s)
Heating Forced Air, Natural Gas
Cooling Central Air
Flooring Carpet, Vinyl
Fireplaces Number 1
Fireplaces Type Wood Burning
Fireplace Y
Appliance Dishwasher, Disposal, Dryer, Gas Water Heater, Microwave, Range, Refrigerator
Laundry Sink
Exterior
Exterior Feature Gas Valve, Private Yard
Parking Features Concrete, Insulated Garage
Garage Spaces 2.0
Roof Type Composition
Total Parking Spaces 2
Garage Yes
Building
Lot Description Level
Foundation Concrete Perimeter, Slab, Structural
Sewer Public Sewer
Water Public
Level or Stories One
Structure Type Frame,Metal Siding,Wood Siding
Schools
Elementary Schools Laredo
Middle Schools East
High Schools Hinkley
School District Adams-Arapahoe 28J
Others
Senior Community No
Ownership Agent Owner
Acceptable Financing Cash, Conventional, FHA, VA Loan
Listing Terms Cash, Conventional, FHA, VA Loan
Special Listing Condition None
Read Less
Want to know what your home might be worth? Contact us for a FREE valuation!

Our team is ready to help you sell your home for the highest possible price ASAP

© 2025 METROLIST, INC., DBA RECOLORADO® – All Rights Reserved
6455 S. Yosemite St., Suite 500 Greenwood Village, CO 80111 USA
Bought with Realty One Group Elevations, LLC






