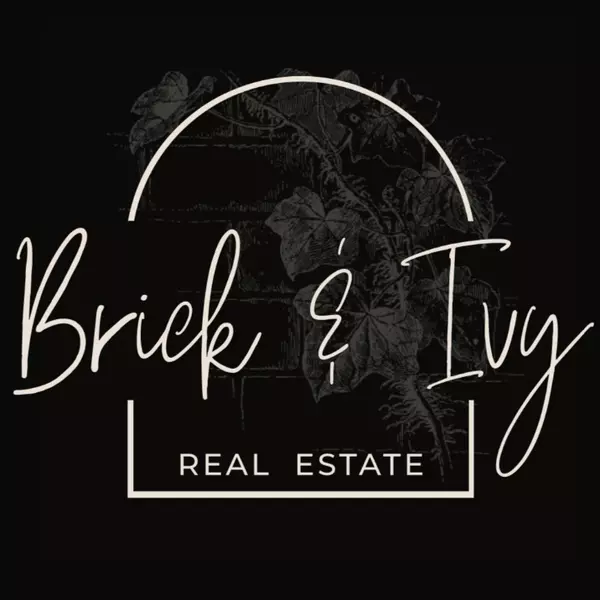$690,000
$685,000
0.7%For more information regarding the value of a property, please contact us for a free consultation.
4080 E Caley CIR Centennial, CO 80121
4 Beds
3 Baths
1,726 SqFt
Key Details
Sold Price $690,000
Property Type Single Family Home
Sub Type Single Family Residence
Listing Status Sold
Purchase Type For Sale
Square Footage 1,726 sqft
Price per Sqft $399
Subdivision Ridgeview Hills North
MLS Listing ID 1825118
Sold Date 05/01/25
Bedrooms 4
Full Baths 1
Half Baths 1
Three Quarter Bath 1
HOA Y/N No
Abv Grd Liv Area 1,726
Originating Board recolorado
Year Built 1973
Annual Tax Amount $3,897
Tax Year 2024
Lot Size 8,407 Sqft
Acres 0.19
Property Sub-Type Single Family Residence
Property Description
This meticulously maintained tri-level home sits on a spacious corner lot in a quiet cul-de-sac. Tastefully updated over the years, this home offers the perfect balance of comfort and thoughtful design for both everyday living and entertaining. Step inside to an open-concept main floor with beautiful tile and wood flooring. The updated kitchen is a chef's dream, complete with soft close custom Alder cabinetry, granite countertops and stainless steel appliances. Whether you're preparing a casual meal or hosting a dinner party, this space offers both style and function. Off the kitchen are sliding doors that lead to the beautifully landscaped backyard, where you can relax on the patio seating area, take in the sunset, or unwind in the like-new Wind River hot tub. Upstairs, you'll find newer carpet throughout, along with a private primary bedroom with an en-suite bathroom. Two additional spacious bedrooms and a full hallway bathroom complete the upper level. Plus, enjoy the bonus of no popcorn ceilings! On the lower level, a cozy family room with an electric fireplace insert provides the perfect space to relax, read a great book or enjoy a family movie night. This level also includes a fourth bedroom, a convenient half-bath and a laundry room - making it the ideal retreat for guests or office space for the remote working professional. The unfinished basement offers endless possibilities - extra storage space, a home gym, or a blank canvas to bring your creative vision to life. Recent updates include NEW HVAC (2023), NEW water heater (2021), and NEW privacy fence. Located within the highly rated Littleton Public Schools, this home is within walking distance to two neighborhood parks, scenic walking and biking trails, and offers easy access to SouthGlenn shopping, dining and major highways. With so many things to love about this home, it won't last long - book your private showing today!
Location
State CO
County Arapahoe
Rooms
Basement Sump Pump, Unfinished
Interior
Interior Features Ceiling Fan(s), Eat-in Kitchen, Granite Counters, Open Floorplan, Primary Suite, Smoke Free, Hot Tub, Vaulted Ceiling(s)
Heating Forced Air
Cooling Central Air
Flooring Carpet, Tile, Wood
Fireplaces Number 1
Fireplaces Type Electric, Family Room
Fireplace Y
Appliance Dishwasher, Disposal, Dryer, Microwave, Oven, Refrigerator, Sump Pump, Washer
Exterior
Exterior Feature Private Yard, Rain Gutters, Spa/Hot Tub
Garage Spaces 2.0
Fence Full
Utilities Available Cable Available, Electricity Connected, Natural Gas Connected
Roof Type Composition
Total Parking Spaces 2
Garage Yes
Building
Lot Description Corner Lot, Cul-De-Sac, Landscaped, Level, Sprinklers In Front, Sprinklers In Rear
Foundation Concrete Perimeter
Sewer Public Sewer
Water Public
Level or Stories Tri-Level
Structure Type Brick,Frame
Schools
Elementary Schools Lois Lenski
Middle Schools Newton
High Schools Littleton
School District Littleton 6
Others
Senior Community No
Ownership Individual
Acceptable Financing Cash, Conventional, FHA, VA Loan
Listing Terms Cash, Conventional, FHA, VA Loan
Special Listing Condition None
Read Less
Want to know what your home might be worth? Contact us for a FREE valuation!

Our team is ready to help you sell your home for the highest possible price ASAP

© 2025 METROLIST, INC., DBA RECOLORADO® – All Rights Reserved
6455 S. Yosemite St., Suite 500 Greenwood Village, CO 80111 USA
Bought with Real Broker, LLC DBA Real






