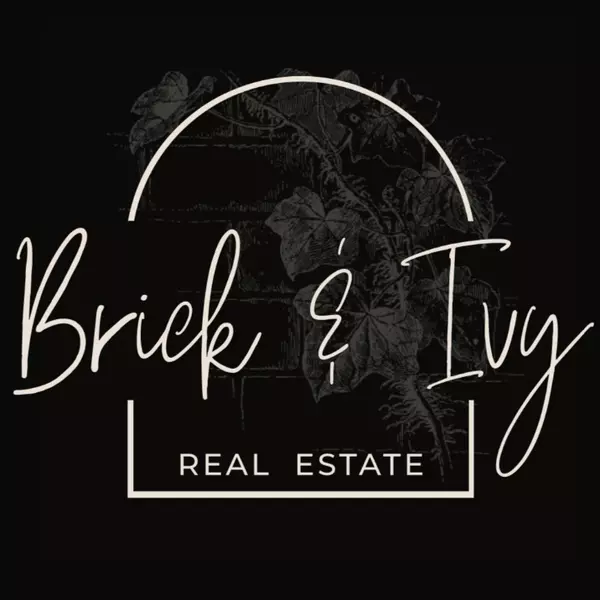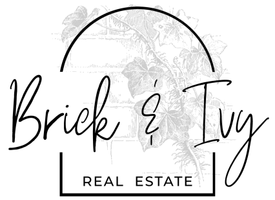$539,000
$539,000
For more information regarding the value of a property, please contact us for a free consultation.
3082 E Long CIR Centennial, CO 80122
4 Beds
3 Baths
2,242 SqFt
Key Details
Sold Price $539,000
Property Type Townhouse
Sub Type Townhouse
Listing Status Sold
Purchase Type For Sale
Square Footage 2,242 sqft
Price per Sqft $240
Subdivision Hidden Hills Townhomes
MLS Listing ID 4809639
Sold Date 05/01/25
Style Urban Contemporary
Bedrooms 4
Full Baths 3
Condo Fees $408
HOA Fees $408/mo
HOA Y/N Yes
Abv Grd Liv Area 1,176
Originating Board recolorado
Year Built 1982
Annual Tax Amount $2,326
Tax Year 2024
Lot Size 2,439 Sqft
Acres 0.06
Property Sub-Type Townhouse
Property Description
Welcome to your new home in this quiet and exceptional location! Nestled just half a block from beautiful Arapaho Park, you'll have easy access to hiking and biking trails, tennis, basketball, and more. Close by enjoy the Streets of Southglenn shopping and dining, Goodson Recreation Center, South Suburban Sports Complex, South Suburban Golf Course, and top-rated schools. This end-unit, ranch-style townhome offers 4 bedrooms, 3 baths, and a finished basement. The open-concept layout with vaulted ceilings and a spacious living area is perfect for relaxing or entertaining. The updated kitchen boasts granite countertops and hardwood flooring. The living room features a cozy gas fireplace, creating a warm and inviting atmosphere. The main level bedrooms provide comfortable retreats, with both offering a private bathroom. The finished basement includes a large great room, a craft or game space, a third and fourth bedroom, and a 3/4 bath. The attached garage ensures easy parking, extra storage, and a refrigerator included. Enjoy relaxing or entertaining on the south-facing back porch, which opens to a greenbelt. Easy access to the Denver Tech Center, Park Meadows Mall, I-25, I-225, and C-470. This townhome is a must see! Schedule your showing today!
Location
State CO
County Arapahoe
Rooms
Basement Finished, Full
Main Level Bedrooms 2
Interior
Interior Features Ceiling Fan(s), Eat-in Kitchen, Granite Counters, Open Floorplan, Primary Suite, Smoke Free, Vaulted Ceiling(s), Walk-In Closet(s)
Heating Forced Air
Cooling Central Air
Flooring Carpet, Tile, Wood
Fireplaces Number 1
Fireplaces Type Living Room
Fireplace Y
Appliance Dishwasher, Disposal, Dryer, Gas Water Heater, Microwave, Oven, Range, Refrigerator, Washer
Laundry In Unit
Exterior
Exterior Feature Garden, Lighting, Private Yard, Rain Gutters
Parking Features Concrete, Lighted, Storage
Garage Spaces 2.0
Fence None
Utilities Available Cable Available, Electricity Connected, Natural Gas Connected, Phone Connected
Roof Type Composition
Total Parking Spaces 2
Garage Yes
Building
Lot Description Corner Lot, Greenbelt, Landscaped, Master Planned, Open Space, Sprinklers In Rear
Foundation Concrete Perimeter
Sewer Public Sewer
Water Public
Level or Stories One
Structure Type Brick,Frame,Wood Siding
Schools
Elementary Schools Sandburg
Middle Schools Powell
High Schools Arapahoe
School District Littleton 6
Others
Senior Community No
Ownership Corporation/Trust
Acceptable Financing 1031 Exchange, Cash, Conventional, FHA, VA Loan
Listing Terms 1031 Exchange, Cash, Conventional, FHA, VA Loan
Special Listing Condition None
Pets Allowed Cats OK, Dogs OK
Read Less
Want to know what your home might be worth? Contact us for a FREE valuation!

Our team is ready to help you sell your home for the highest possible price ASAP

© 2025 METROLIST, INC., DBA RECOLORADO® – All Rights Reserved
6455 S. Yosemite St., Suite 500 Greenwood Village, CO 80111 USA
Bought with RE/MAX Professionals






