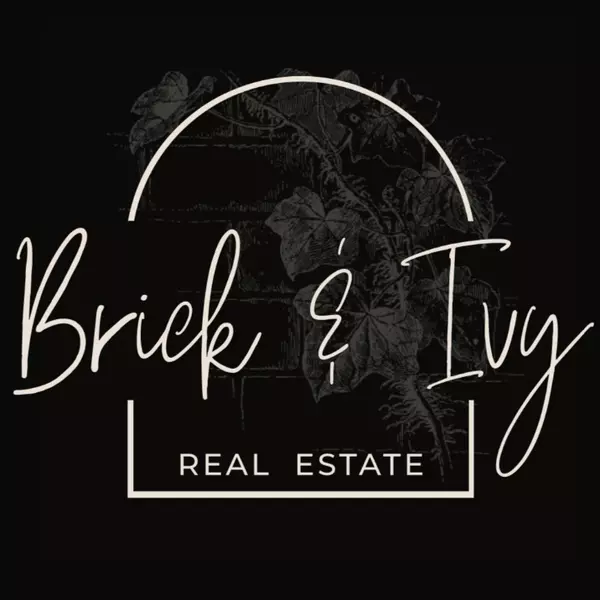$405,250
$397,500
1.9%For more information regarding the value of a property, please contact us for a free consultation.
715 Mockingbird ST Brighton, CO 80601
3 Beds
2 Baths
1,440 SqFt
Key Details
Sold Price $405,250
Property Type Townhouse
Sub Type Townhouse
Listing Status Sold
Purchase Type For Sale
Square Footage 1,440 sqft
Price per Sqft $281
Subdivision Platte River Ranch
MLS Listing ID 1995330
Sold Date 05/22/25
Bedrooms 3
Full Baths 2
Condo Fees $235
HOA Fees $235/mo
HOA Y/N Yes
Abv Grd Liv Area 1,440
Year Built 1999
Annual Tax Amount $2,595
Tax Year 2024
Lot Size 3,920 Sqft
Acres 0.09
Property Sub-Type Townhouse
Source recolorado
Property Description
Welcome to 715 Mockingbird St, a charming 3-bedroom, 2-bathroom townhome situated on a desirable corner lot in the Platte River Ranch neighborhood. This townhome offers a perfect blend of modern updates and everyday convenience, making it an excellent choice for any homebuyer.
Step inside to find a spacious open-concept layout on the main floor, featuring a bright and inviting living area that seamlessly flows into the kitchen and dining space. The kitchen offers ample cabinetry and counter space, a perfect first floor for entertaining. Plenty of windows letting in natural light, creating a warm and welcoming atmosphere throughout.
Upstairs, you'll find all three generously sized bedrooms, including a primary suite with an en-suite bath and two additional bedrooms, perfect for guests or a home office. The second full bath provides added convenience for daily living. Recent upgrades include new vinyl plank flooring and baseboards upstairs, along with newer windows main level (2021).
Additional features include central A/C, a newer roof (2021), and a water heater (2021), ensuring peace of mind for years to come. The corner lot offers extra outdoor space, with side pavers and an area for future gardening, perfect for those who enjoy spending time outdoors.
Steps from Ken Mitchell Park, this townhome offers easy access to a scenic lake, fishing pier, and boardwalk, perfect for outdoor enthusiasts. Enjoy walking and biking trails, peaceful water views, and recreational amenities like a basketball court and playground. The park's paved pathways connect to green spaces, creating a vibrant outdoor lifestyle. Whether you love fishing, jogging, or simply relaxing by the water, this prime location in Platte River Ranch enhances the charm and convenience of this beautiful home.
Easy highway access, proximity to schools, and nearby shopping and dining, this townhome is a fantastic opportunity in an established community. Schedule your showing today!
Location
State CO
County Adams
Zoning RES
Rooms
Basement Crawl Space
Interior
Interior Features Ceiling Fan(s), Pantry
Heating Forced Air, Natural Gas
Cooling Central Air
Flooring Laminate
Fireplace N
Appliance Disposal, Microwave, Oven, Refrigerator
Laundry In Unit
Exterior
Exterior Feature Private Yard
Parking Features Concrete, Dry Walled
Garage Spaces 1.0
Fence Full
View Lake
Roof Type Composition
Total Parking Spaces 1
Garage Yes
Building
Sewer Public Sewer
Water Public
Level or Stories Two
Structure Type Frame,Wood Siding
Schools
Elementary Schools Henderson
Middle Schools Roger Quist
High Schools Riverdale Ridge
School District School District 27-J
Others
Senior Community No
Ownership Individual
Acceptable Financing Cash, Conventional, FHA, VA Loan
Listing Terms Cash, Conventional, FHA, VA Loan
Special Listing Condition None
Pets Allowed Cats OK, Dogs OK
Read Less
Want to know what your home might be worth? Contact us for a FREE valuation!

Our team is ready to help you sell your home for the highest possible price ASAP

© 2025 METROLIST, INC., DBA RECOLORADO® – All Rights Reserved
6455 S. Yosemite St., Suite 500 Greenwood Village, CO 80111 USA
Bought with NextHome Aspire






