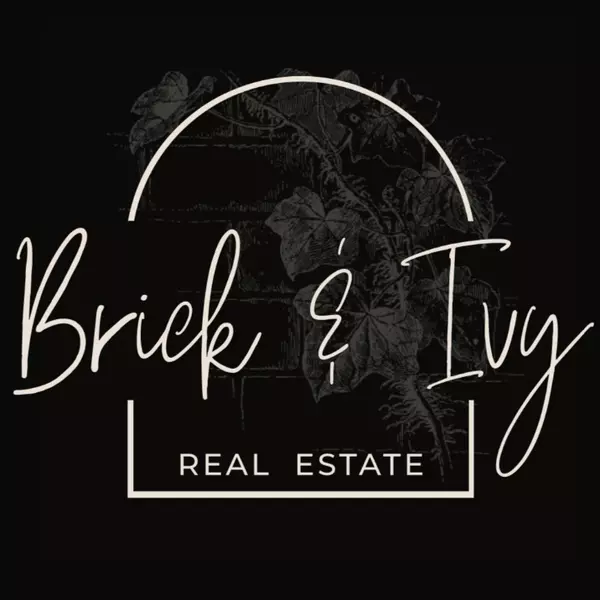$980,000
$999,900
2.0%For more information regarding the value of a property, please contact us for a free consultation.
1534 Meade ST Denver, CO 80204
4 Beds
3 Baths
6,250 Sqft Lot
Key Details
Sold Price $980,000
Property Type Single Family Home
Sub Type Single Family Residence
Listing Status Sold
Purchase Type For Sale
Subdivision Sloans Lake
MLS Listing ID 5005204
Sold Date 05/30/25
Style Bungalow
Bedrooms 4
Full Baths 2
Three Quarter Bath 1
HOA Y/N No
Abv Grd Liv Area 1,074
Year Built 1922
Annual Tax Amount $3,962
Tax Year 2024
Lot Size 6,250 Sqft
Acres 0.14
Property Sub-Type Single Family Residence
Source recolorado
Property Description
Situated one block from Sloan's Lake, this fully renovated bungalow offers a modern retreat with a finished lower level and duplex zoning. A charming brick exterior and a covered front porch welcome residents into a bright and open floorplan. Refinished original hardwood flooring flows gracefully underfoot, from the sun-drenched living and dining areas to the stunning kitchen. The home chef's workspace is complete with a large center island, soft-close cabinetry and stainless steel appliances including a gas stove. Two main-level bedrooms include step in closets. Downstairs, the finished garden level offers the potential for rental income or a guest suite with living area, breakfast nook and two bedrooms. A full size kitchen features stainless steel appliances including an electric stove and plenty of counter space. Both levels offer stackable washers/dryers and updated bathrooms with custom showers. Escape outdoors to the backyard patios and xeriscaping. Remodeled in 2022/spring 2023. Upgrades include new windows, floors, sewer, radon, paint, appliances and systems. Freestanding shed for additional storage. City replaced the water main line May 2024.
Location
State CO
County Denver
Zoning U-TU-C
Rooms
Basement Full
Main Level Bedrooms 2
Interior
Interior Features Eat-in Kitchen, Kitchen Island, Open Floorplan, Radon Mitigation System, Walk-In Closet(s)
Heating Forced Air
Cooling Central Air
Flooring Tile, Vinyl, Wood
Fireplaces Number 1
Fireplaces Type Family Room
Fireplace Y
Appliance Dishwasher, Disposal, Dryer, Microwave, Oven, Range, Range Hood, Refrigerator, Washer
Laundry In Unit, Laundry Closet
Exterior
Exterior Feature Lighting, Private Yard, Rain Gutters
Parking Features Storage
Garage Spaces 2.0
Fence Full
Utilities Available Cable Available, Electricity Connected, Internet Access (Wired), Natural Gas Connected, Phone Available
Roof Type Composition
Total Parking Spaces 5
Garage No
Building
Lot Description Landscaped, Level
Sewer Public Sewer
Water Public
Level or Stories One
Structure Type Brick
Schools
Elementary Schools Cheltenham
Middle Schools Strive Lake
High Schools North
School District Denver 1
Others
Senior Community No
Ownership Corporation/Trust
Acceptable Financing Cash, Conventional, Other
Listing Terms Cash, Conventional, Other
Special Listing Condition None
Read Less
Want to know what your home might be worth? Contact us for a FREE valuation!

Our team is ready to help you sell your home for the highest possible price ASAP

© 2025 METROLIST, INC., DBA RECOLORADO® – All Rights Reserved
6455 S. Yosemite St., Suite 500 Greenwood Village, CO 80111 USA
Bought with Thrive Real Estate Group






