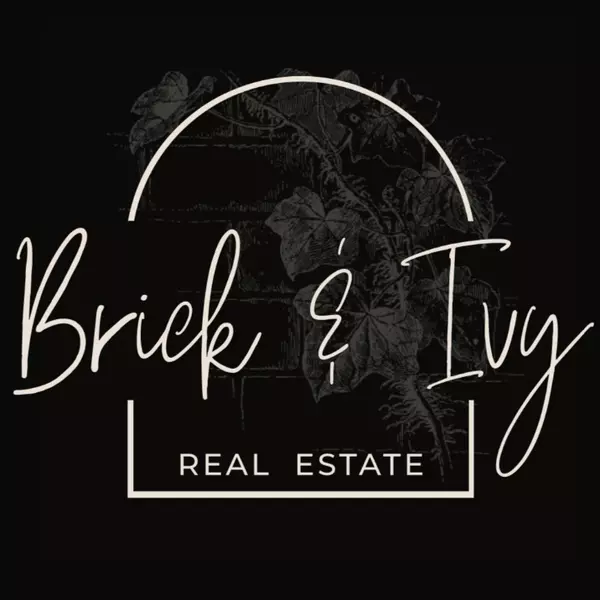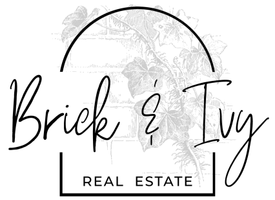$450,000
$450,000
For more information regarding the value of a property, please contact us for a free consultation.
1133 Bon Homme Richard DR Fort Collins, CO 80526
3 Beds
3 Baths
1,630 SqFt
Key Details
Sold Price $450,000
Property Type Townhouse
Sub Type Townhouse
Listing Status Sold
Purchase Type For Sale
Square Footage 1,630 sqft
Price per Sqft $276
Subdivision Registry Ridge 7Th Filing
MLS Listing ID IR1033589
Sold Date 06/13/25
Style Contemporary
Bedrooms 3
Full Baths 1
Half Baths 1
Three Quarter Bath 1
Condo Fees $105
HOA Fees $105/mo
HOA Y/N Yes
Abv Grd Liv Area 1,630
Year Built 2020
Annual Tax Amount $2,148
Tax Year 2024
Lot Size 4,125 Sqft
Acres 0.09
Property Sub-Type Townhouse
Source recolorado
Property Description
Located in the desirable Registry Ridge neighborhood of southwest Fort Collins, this well-maintained 2-story townhome offers modern living and easy access to nature. The home features an attached 2-car garage, covered front porch, new carpeting, and vaulted ceilings that fill the space with natural light. The main level boasts hard-surface flooring, an open layout, and stylish finishes like an iron stair railing. The kitchen is equipped with granite countertops, stainless steel appliances, a large island with seating, and a dedicated dining space. Upstairs, you'll find brand new carpet throughout. The primary suite includes a walk-in closet and an ensuite 3/4 bath with double sinks. Two additional bedrooms share a full, adjoining bathroom with double sinks, and the spacious laundry room offers built-in shelving and hang bars for convenience. Outside, enjoy a low-maintenance turf yard and private patio, perfect for outdoor dining. The home is just steps from scenic walking and biking trails, two neighborhood parks, and is minutes from the foothills, Horsetooth Reservoir, and I-25 for easy commuting. Don't miss this move-in ready home with great access to both Fort Collins and Loveland!
Location
State CO
County Larimer
Zoning Res
Rooms
Basement None
Interior
Interior Features Eat-in Kitchen, Jack & Jill Bathroom, Kitchen Island, Open Floorplan, Pantry, Vaulted Ceiling(s), Walk-In Closet(s)
Heating Forced Air
Cooling Ceiling Fan(s), Central Air
Fireplace N
Appliance Dishwasher, Dryer, Microwave, Oven, Refrigerator, Washer
Laundry In Unit
Exterior
Garage Spaces 2.0
Utilities Available Electricity Available, Natural Gas Available
Roof Type Composition
Total Parking Spaces 2
Garage Yes
Building
Sewer Public Sewer
Water Public
Level or Stories Two
Structure Type Frame
Schools
Elementary Schools Coyote Ridge
Middle Schools Lucile Erwin
High Schools Loveland
School District Thompson R2-J
Others
Ownership Individual
Acceptable Financing Cash, Conventional, FHA, VA Loan
Listing Terms Cash, Conventional, FHA, VA Loan
Pets Allowed Cats OK, Dogs OK
Read Less
Want to know what your home might be worth? Contact us for a FREE valuation!

Our team is ready to help you sell your home for the highest possible price ASAP

© 2025 METROLIST, INC., DBA RECOLORADO® – All Rights Reserved
6455 S. Yosemite St., Suite 500 Greenwood Village, CO 80111 USA
Bought with Group Mulberry






