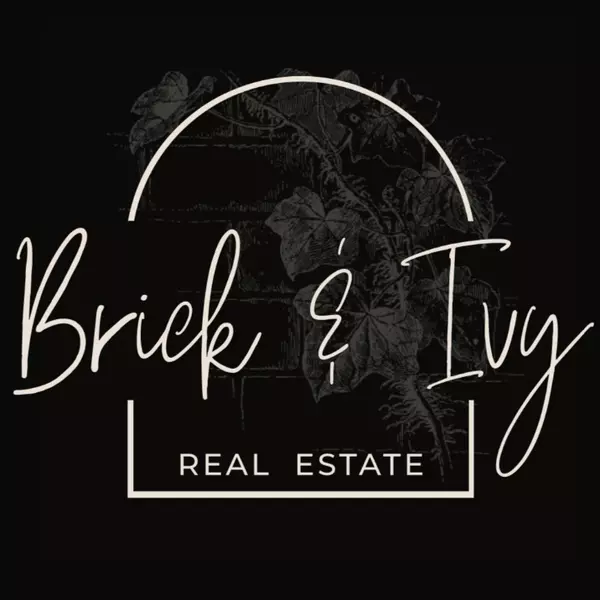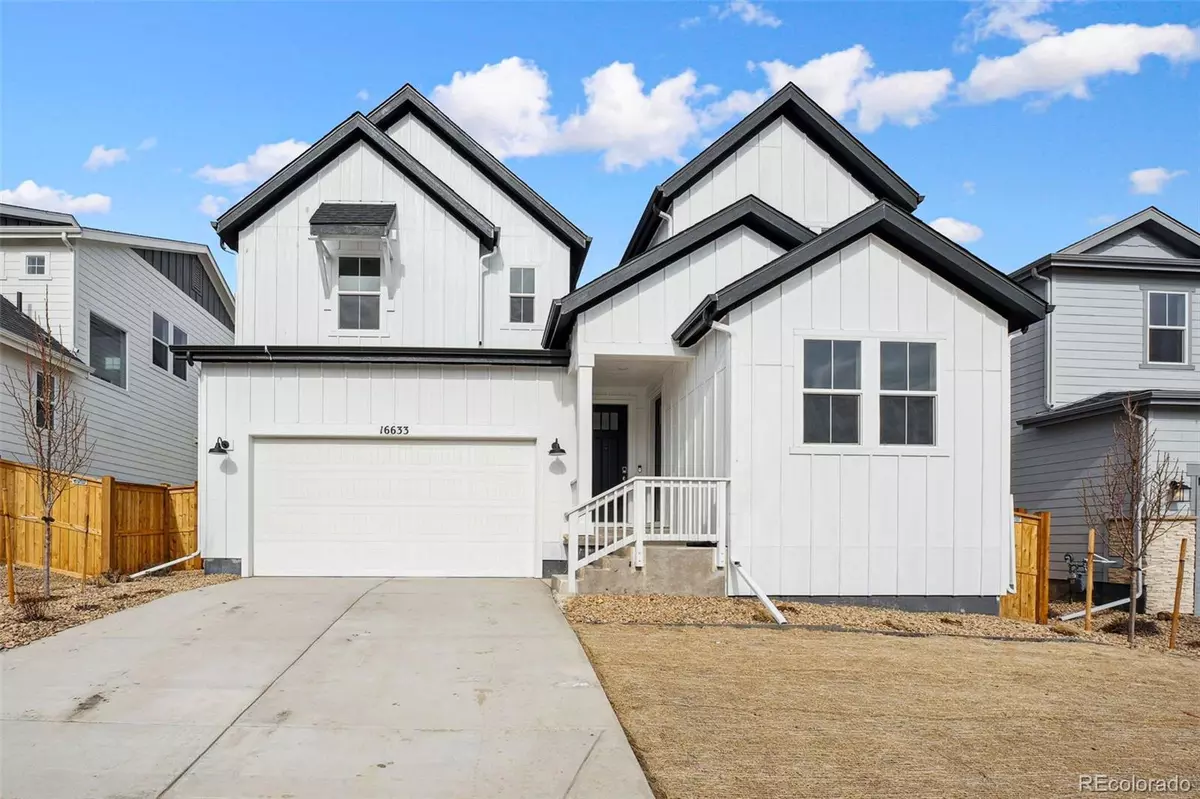$849,990
$823,990
3.2%For more information regarding the value of a property, please contact us for a free consultation.
16633 W 93rd WAY Arvada, CO 80007
5 Beds
5 Baths
4,084 SqFt
Key Details
Sold Price $849,990
Property Type Single Family Home
Sub Type Single Family Residence
Listing Status Sold
Purchase Type For Sale
Square Footage 4,084 sqft
Price per Sqft $208
Subdivision Trailstone City Collection
MLS Listing ID 9911933
Sold Date 07/30/25
Style A-Frame
Bedrooms 5
Full Baths 4
Half Baths 1
Condo Fees $140
HOA Fees $140/mo
HOA Y/N Yes
Abv Grd Liv Area 2,975
Year Built 2025
Annual Tax Amount $9,000
Tax Year 2024
Lot Size 5,802 Sqft
Acres 0.13
Property Sub-Type Single Family Residence
Source recolorado
Property Description
MLS#9911933 New Construction - Ready Now! Meet the Fairmount, a spacious and versatile two-story home designed to fit your lifestyle. The kitchen is the heart of the home, featuring abundant cabinetry, a large eat-in island, and a walk-in pantry, all flowing seamlessly into the dining area and soaring two-story great room. Thoughtful details like a drop zone off the garage and extra storage throughout help keep everything organized. A private multi-generational wing on the first floor includes a living room, kitchenette, full bath, laundry, and a spacious bedroom with plenty of storage. Upstairs, the inviting primary suite offers a 4-piece bath and walk-in closet, while three additional bedrooms, a full bath, a flexible loft, and a convenient laundry room complete the second floor. Need more space? The included unfinished basement is perfect for storage, a home gym, or whatever suits you best. Structural options added include: covered outdoor living, additional sink at upstairs bath, fireplace, additional doors at multi-gen suite, tub and shower in primary bath, additional bathroom upstairs.
Location
State CO
County Jefferson
Rooms
Basement Bath/Stubbed, Sump Pump, Unfinished
Main Level Bedrooms 1
Interior
Interior Features Eat-in Kitchen, Entrance Foyer, High Ceilings, In-Law Floorplan, Kitchen Island, Open Floorplan, Walk-In Closet(s), Wired for Data
Heating Natural Gas
Cooling Central Air
Flooring Carpet, Laminate, Tile
Fireplaces Number 1
Fireplaces Type Gas Log, Great Room
Fireplace Y
Appliance Convection Oven, Cooktop, Dishwasher, Disposal, Electric Water Heater, Microwave, Range, Range Hood, Sump Pump
Exterior
Exterior Feature Private Yard
Parking Features Concrete, Lighted, Tandem
Garage Spaces 3.0
Utilities Available Electricity Connected, Phone Available
Roof Type Composition
Total Parking Spaces 3
Garage Yes
Building
Lot Description Master Planned, Sprinklers In Front
Foundation Slab
Sewer Public Sewer
Water Public
Level or Stories Two
Structure Type Other
Schools
Elementary Schools Meiklejohn
Middle Schools Wayne Carle
High Schools Ralston Valley
School District Jefferson County R-1
Others
Senior Community No
Ownership Builder
Acceptable Financing Cash, Conventional, VA Loan
Listing Terms Cash, Conventional, VA Loan
Special Listing Condition None
Pets Allowed Cats OK, Dogs OK
Read Less
Want to know what your home might be worth? Contact us for a FREE valuation!

Our team is ready to help you sell your home for the highest possible price ASAP

© 2025 METROLIST, INC., DBA RECOLORADO® – All Rights Reserved
6455 S. Yosemite St., Suite 500 Greenwood Village, CO 80111 USA
Bought with Property Partners






